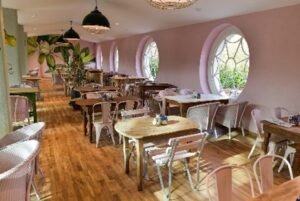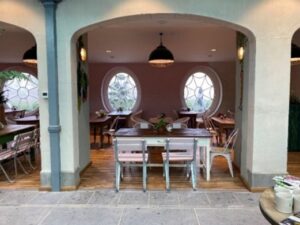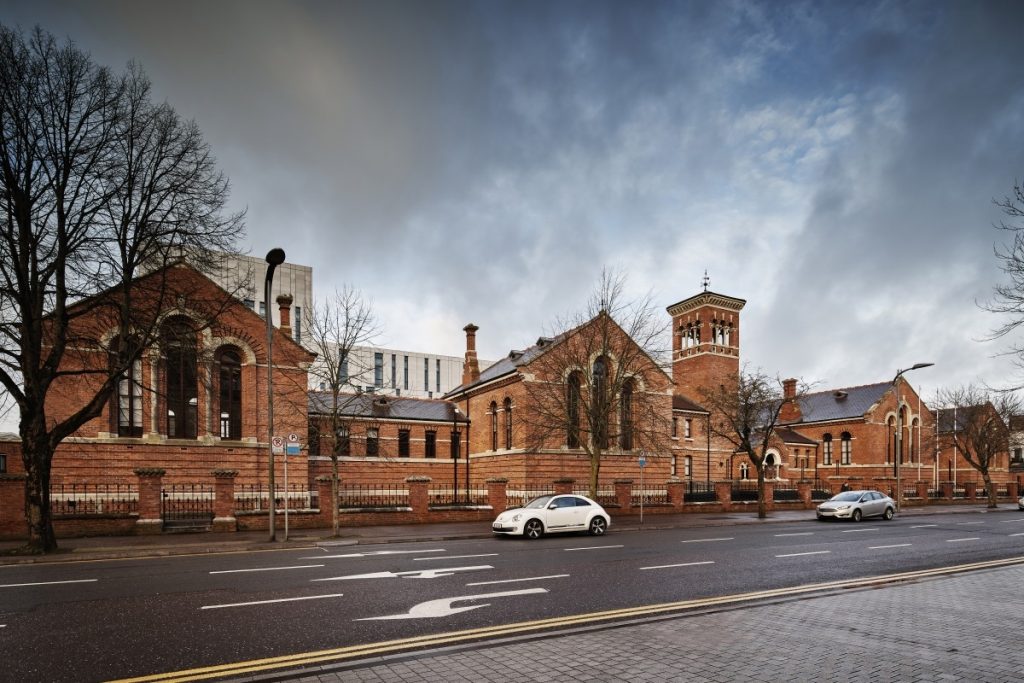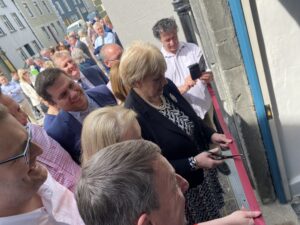
Officially opening of the Academy of Jewellery and Goldsmithing Centre of Excellence in Thomastown
On 17th May 2023, Minister for Rural and Community Development Heather Humphreys officially opened the Academy of Jewellery and Goldsmithing Centre of Excellence in Thomastown, Co Kilkenny.
BLUETT & O’DONOGHUE acted as architects and fire & accessibility consultants on this project which was funded under the Rural Regeneration and Development Fund, together with a contribution from the Kilkenny LEADER Partnership and Kilkenny County Council.
The project to convert to former Court House (The Sessions House) to educational & ancillary retail use commenced in 2019. The Jewellery School of the Design & Crafts Council of Ireland (DCCI) are now the end-user under leasehold from Kilkenny County Council. The building had been vacant since use by the Courts Service ceased in 2005.

The tiling was one of the few architectural features to survive the fire of 1922. Services and drainage routes were laid below the new court room floor to avoid impact on the tiling in the two entrance vestibules.
It was clear from very early in the design process that the Sessions House was too small to comfortably accommodate the jewelry school, which wanted to expand its student numbers and to offer evening classes to the wider community. But the site was very restricted, and the only feasible options were to increase the plot ratio within the existing footprint and to extend at upper level.
Ultimately, the solution was a new mezzanine within the double-height space of the court room and narrow extensions to each side of the court room block at upper level.
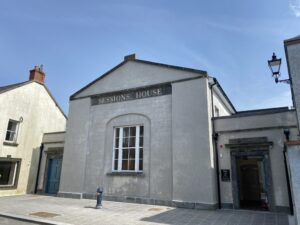
The new lime render to the front façade with smooth ruled and lined finish. A small number of stone indents were required.
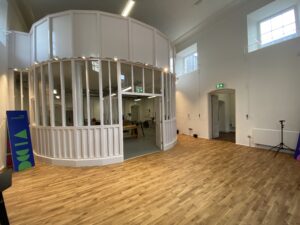
The mezzanine screen was conceived as an object that sits independently in the double-height space of the former court room. The double-height space outside the mezzanine will function as the public gallery and retail space.
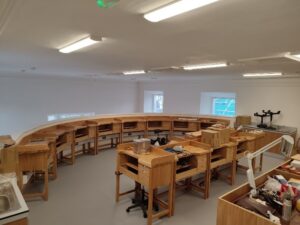
The main classroom on the mezzanine upon completion.
The mezzanine was the single most significant intervention to the building, the ‘jewel in the crown’ of the new school.
It is about half the floor area of the court room and is held 5m off the high tri-partite window to Logan Street. The curved front reflects the arched hood moulding over the judge’s bench and allows 4 of the 6 clerestory windows to remain in the double-height space.
The scale of the mezzanine allows the proportions of the court room to remain evident and in front of it, the double-height space will be a gallery & retail space where the public will be welcome and can view into the process area.
The two upper-level extensions are set well back from Logan Street (c. 8m) to avoid impact on the streetscape. The flat roofs are set in line with the eaves of the courtroom block and the external finishes are deliberately understated while also reinforcing the symmetry of the overall composition in a subtle way.

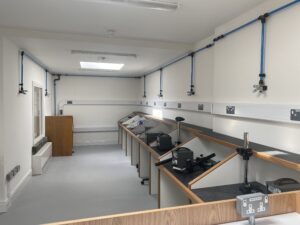
The jewellery-making process involves a series of stages, with differing daylighting requirements and eventually we arrived at a good allocation of the available spaces; old, new and combined, which satisfied the Brief and which had regard to the character of the building and the historic plan form.
The design of the conversion of the Sessions House was tailored to meet the specific requirements of the jewelry course which uses tools and implements operated by compressed air and by various bottled gases as well as small kilns and a forge. The sensitive routing of services was a key aspect of the design, and as a team, we devised service routes which were as non-invasive to the historic fabric as possible with a bespoke ‘double-decker’ means of carrying electrical, gas and air services over unitrack with the lighting and sensors.



















