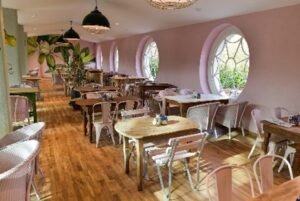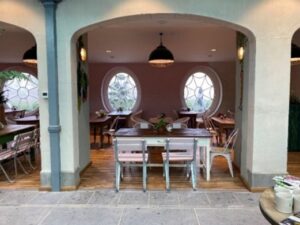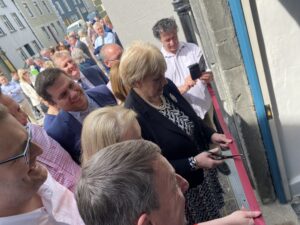On 1st March 2023, Minister for Rural and Community Development, Heather Humphreys, and Minister for Tourism, Culture, Arts, Gaeltacht, Sport and Media, Catherine Martin, officially opened the new Visitor Centre at the Mount Congreve Estate in Kilmeaden, County Waterford.
Mount Congreve is internationally renowned as one of ‘the Great Gardens of the World’, famed for its magnolias and record collection of rhododendrons. (Massachusetts Horticultural Society, 2001).

There was limited access to the gardens during Ambrose Congreve’s lifetime but his bequest of Mount Congreve to the Nation opens the prospect of it becoming a major visitor attraction. For this to happen, the visitor facilities are being greatly improved, and this project is part of that process.
The project has created a vibrant and colourful space for visitors to start and finish their tour of Mount Congreve. The interventions are deferential to the conservation of the historic fabric but the outcome is a dramatic adaptation and re-use of an underutilised service area.


BLUETT & O’DONOGHUE acted as architects and fire & accessibility consultants for this prestigious project for Mount Congreve Trust / Waterford City & County Council.

The objective was to strike a good balance between the functional requirements of the facility while also maintaining and enhancing the architectural and historical character by,
- Using the vaulted stables and stores in the 18th century part of the east wing for ‘front-of-house’ uses to maximise public access and appreciation.
- Minimising physical impact on the historic fabric and improved presentation of architectural features such as the round and oval windows in the north screen wall which were obscured by the 1960’s garage crosswalls.

- Careful detailing of the new glazed roof, which is independently structured above the parapets of the courtyard outbuildings, with hip ends to complement the roof form of the House and the east wing. Using mainly tubular members, stainless steel pin connections and long-span glazing panels achieves a very lightweight frame structure which does not dominate the courtyard outbuildings or diminish their character.
- Conversion of the row of garages to café, which has been a great success by the sheer simplicity of the idea and the quirky character endowed by the ‘spider windows’ and enhanced by the new light fittings.

The courtyard roof is fully glazed around the perimeter and is structurally independent of the existing outbuildings.

The paypoint in the courtyard replicates the larger Chinese Pagoda in the Gardens.

The Café forms an arcade along the north side of the courtyard.

The garages conversion to Café.


